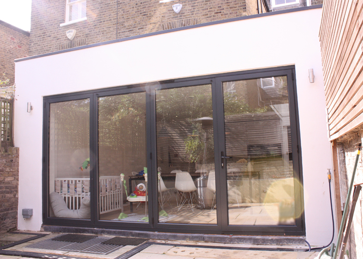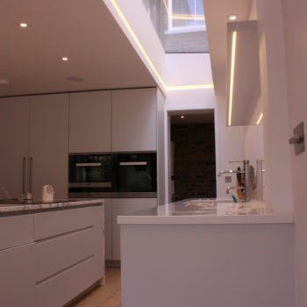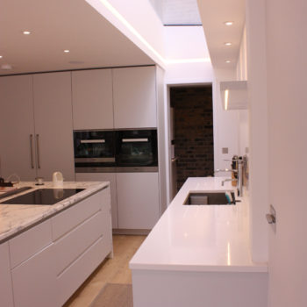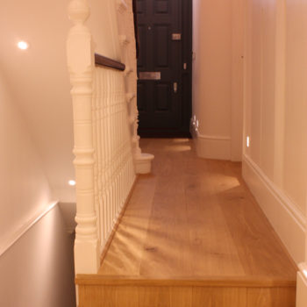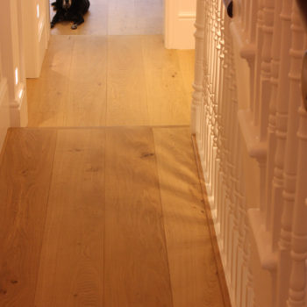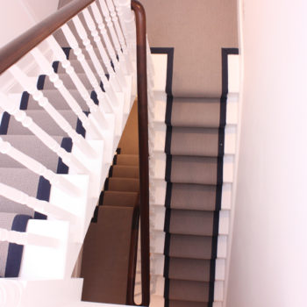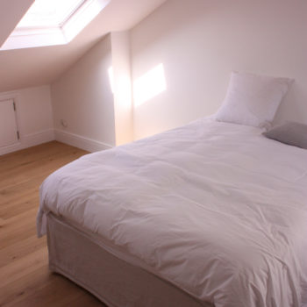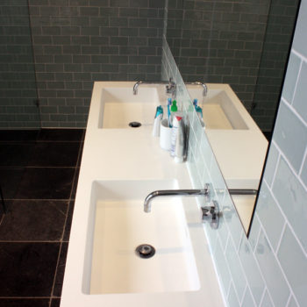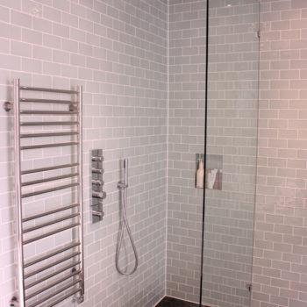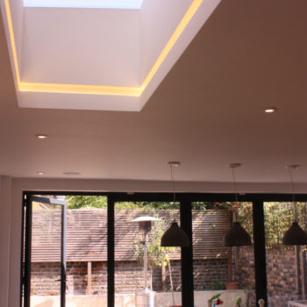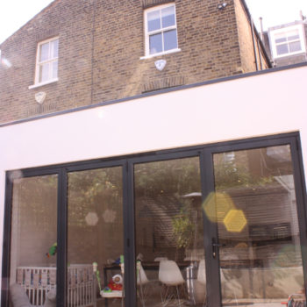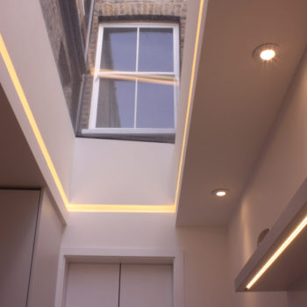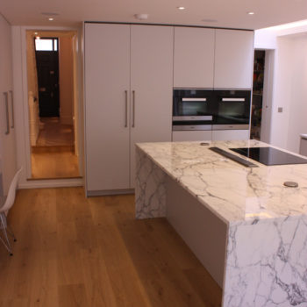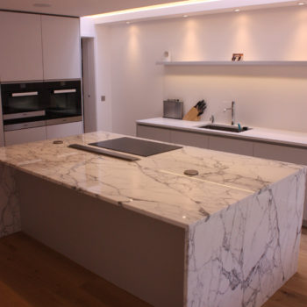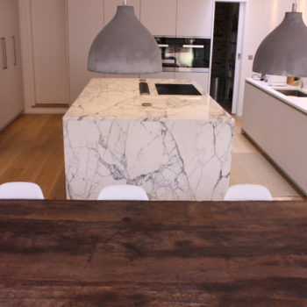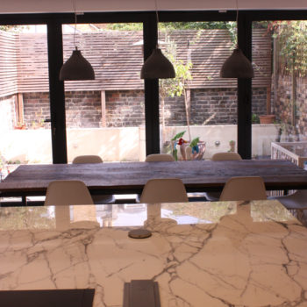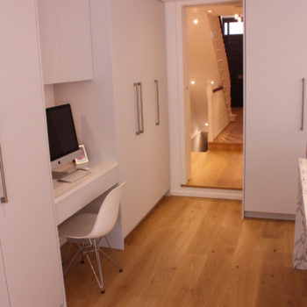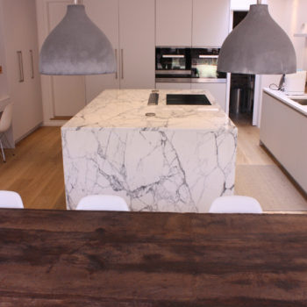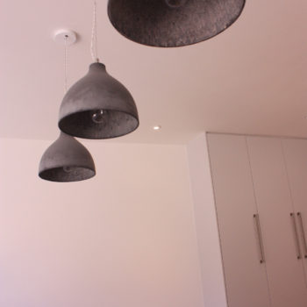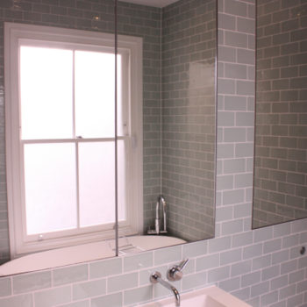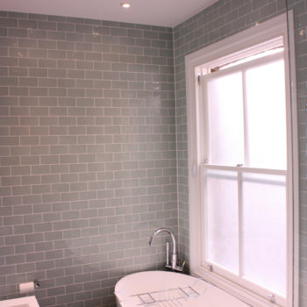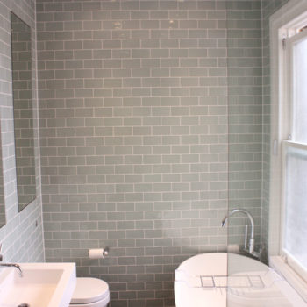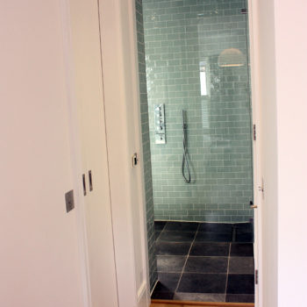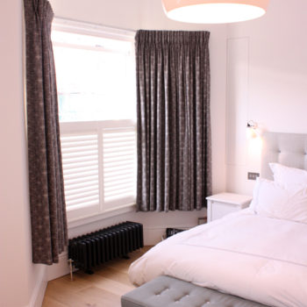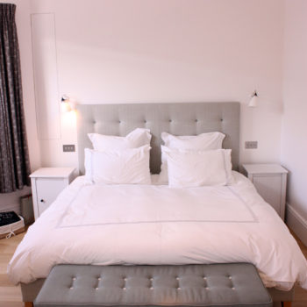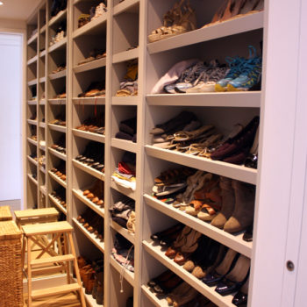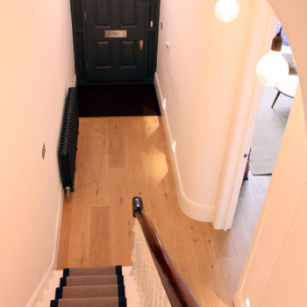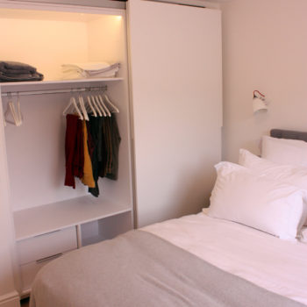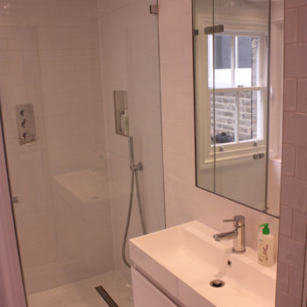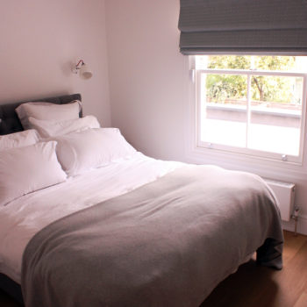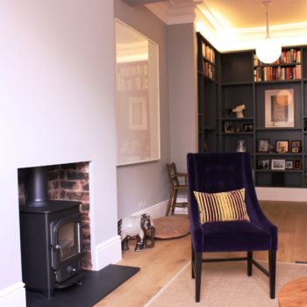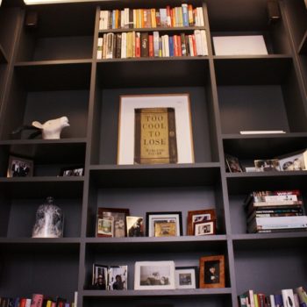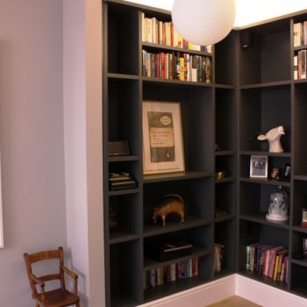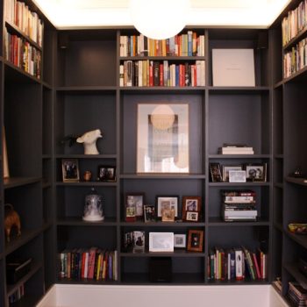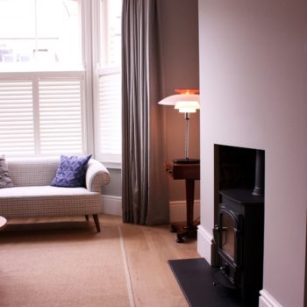Project overview:
Construction of a single-storey rear extension, in-fill side-return and full refurbishment throughout including new Kitchen and Bathroom.
Location: Fulham
Contractor: Tyson Carpentry & Joinery ltd.
Project Length: 5 months
This unassuming, 4-bedroom, mid-terrace family home in Fulham was given light and space with a modern, glass extension that opened up the existing dining room. The side-return, in-fill created extra space in the kitchen, with a roof-light running the length of the side return providing additional natural light.
Side Return In-Fill
What was a dreary exterior space that added nothing to the outside, nor the inside, is now fully incorporated into the home, providing extra space maximising the kitchen area without compromising the outside space or loss of light.
Single-Storey, Rear Extension
By building across rather than out, the single-storey, rear extension takes into consideration the existing basement and light-well while extending the scope for the family dining room. Full-height concertinaed doors allow for the fashionable ‘outdoors/indoors’ living.
Interior Finish
The new extension was finished throughout with engineered wood flooring. White kitchen units were complemented by a large, white Carrara marble island which was then contrasted by a dark wood, contemporary dining table with a trio of ceramic pendants lights above.
Engineered wood flooring was then used in the fully refurbished hallway to create a uniformed flow from basement to first floor. Cloud grey, Metro tiles were used in the en-suite bathroom and additional shower rooms alongside simple white porcelain suites and frame-less wall mirrors.
In the formal living room the old ‘knocked-through’ dining room was reconfigured to become a library making the most of an elegant ground-floor living space with bespoke joinery in Prussian-blue painted wood.
