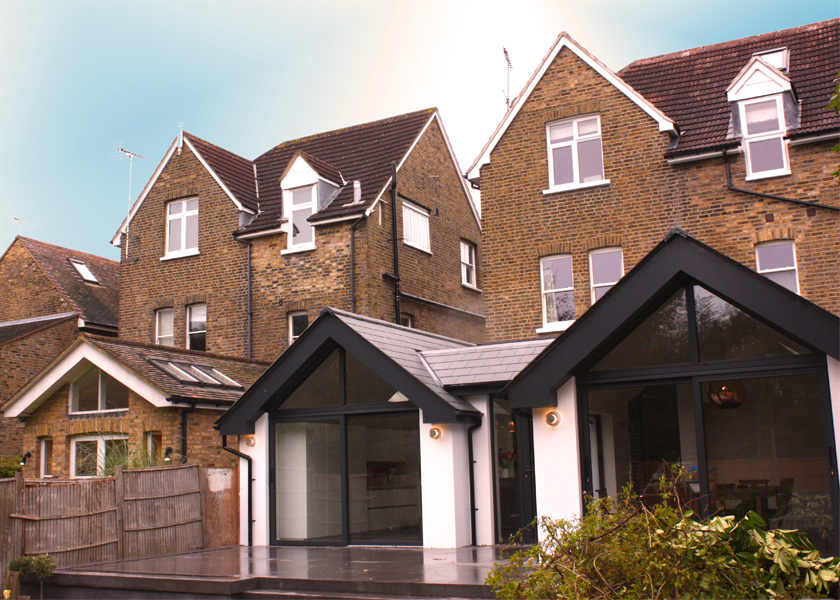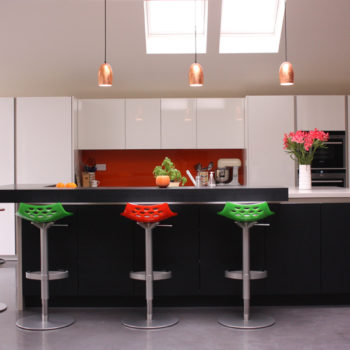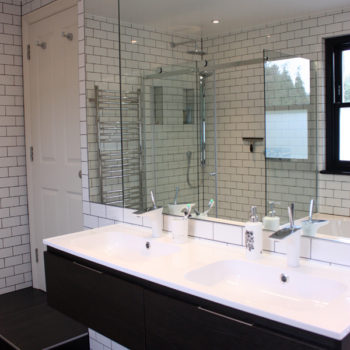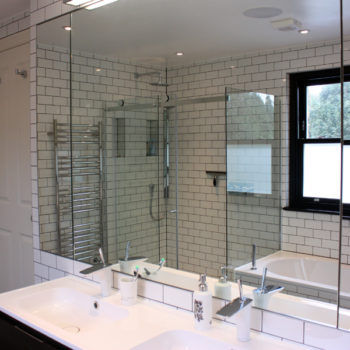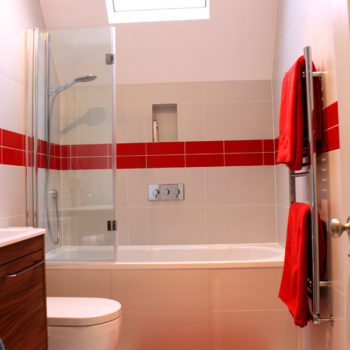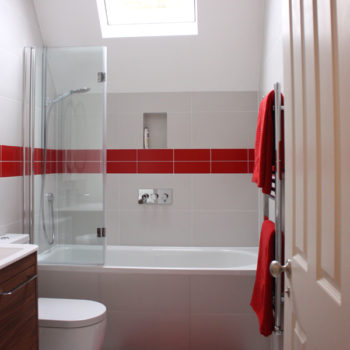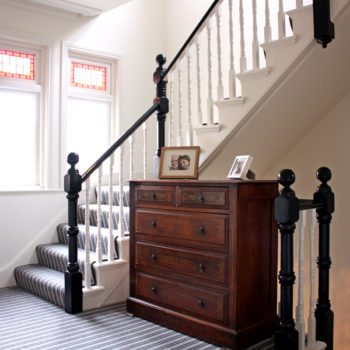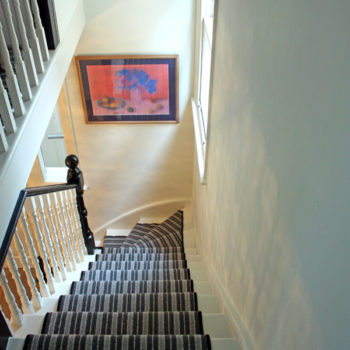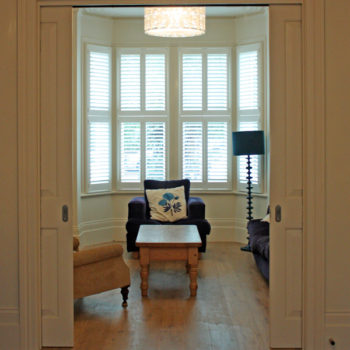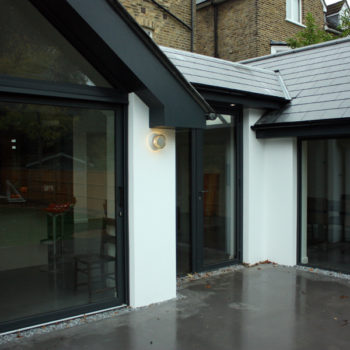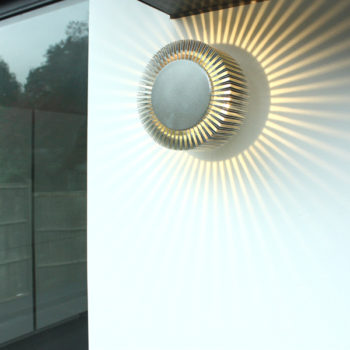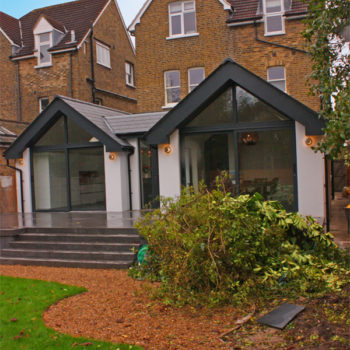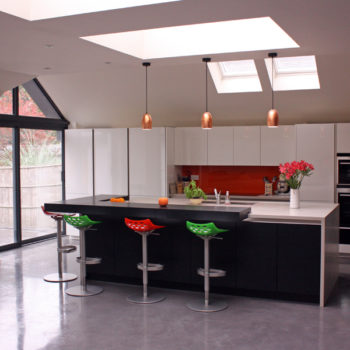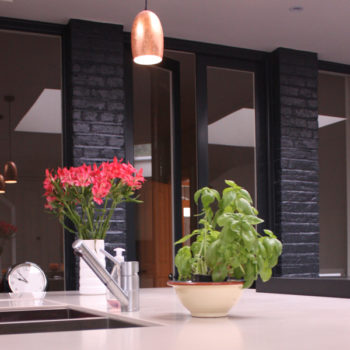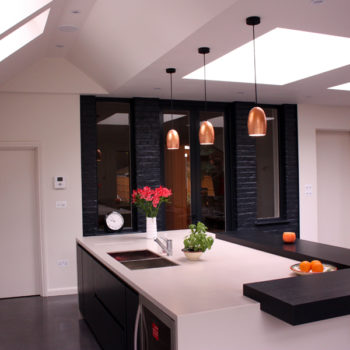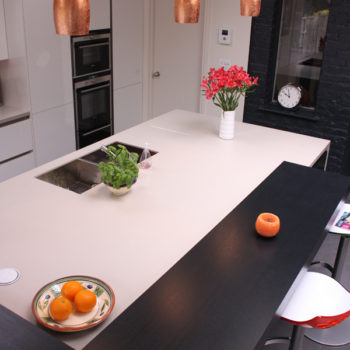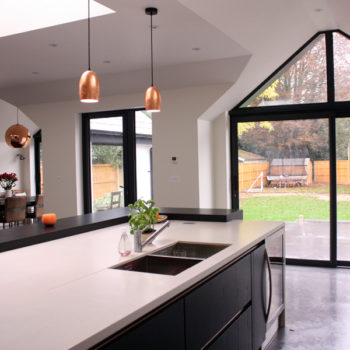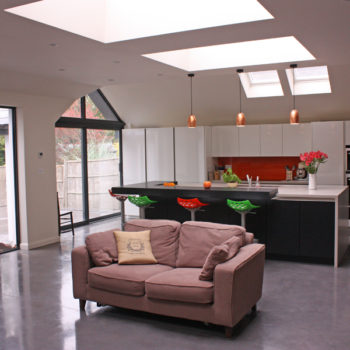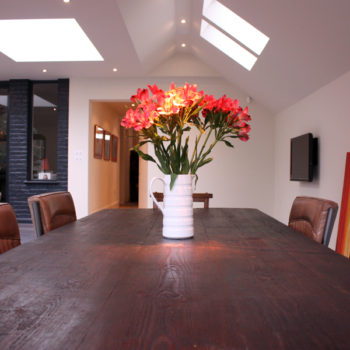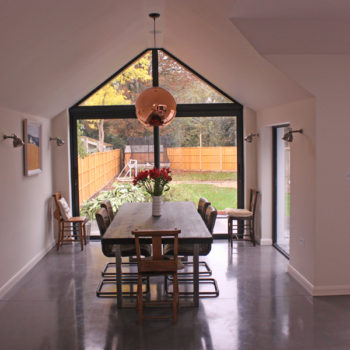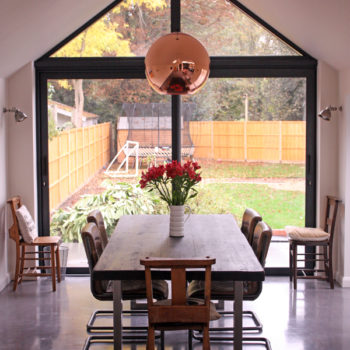Wellington Road – Extension | Project details
Single-storey rear extension and full refurbishment of the bathrooms of a detached period property in Twickenham.
Contractor: Plan Build Living
Size: tbc
Completed: 6 mths
This private client approached DNA Architecture to help them realise the further potential of their home by designing and building a single-storey rear extension on the property.
The period features of the house were accentuated by the two, slate-grey gable roofs of the rear extension. The new pitched extension reflecting the gables at the top of the building. However, large glazed, sliding doors and white-washed exterior create a striking contrast between old and new.
Beyond the rear extension, DNA Architects only made minor alterations to the internal layout. A new staircase revives and refreshes the existing flow of the property. Bespoke joinery with white laquered cabinets in the kitchen, and ‘Metro’ tiles in the bathrooms reiterate the modernity of the extension, adding another chapter of family life in this period property.
