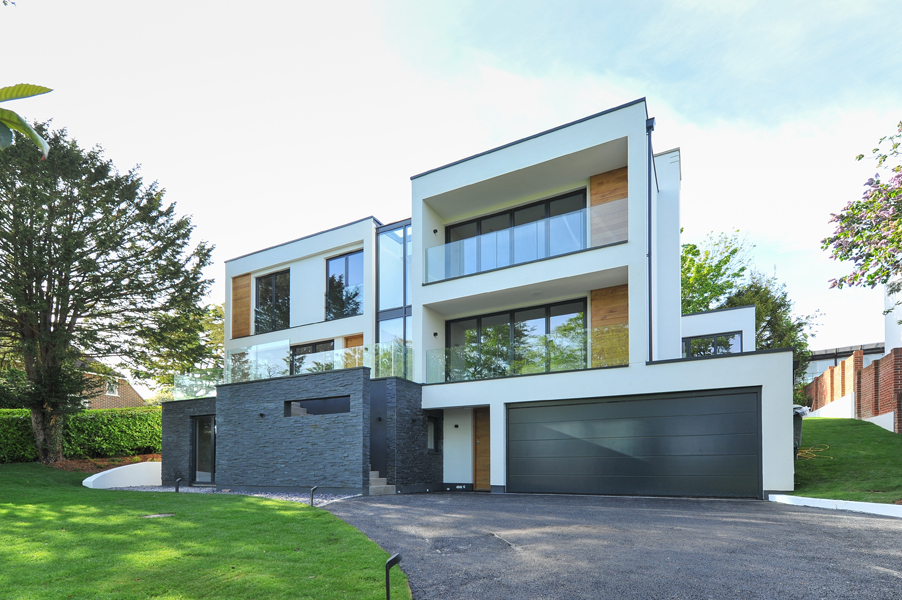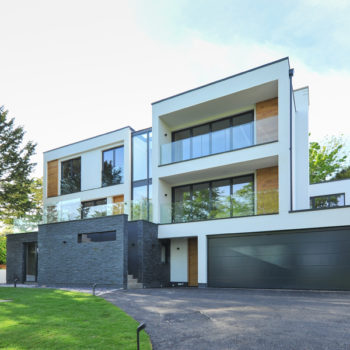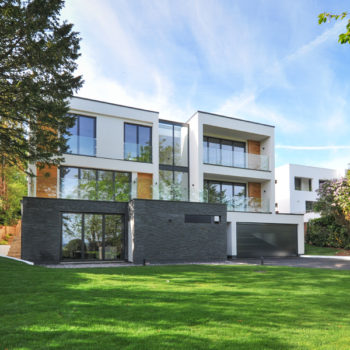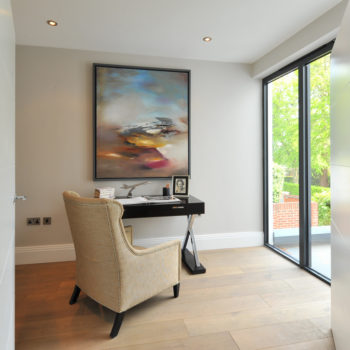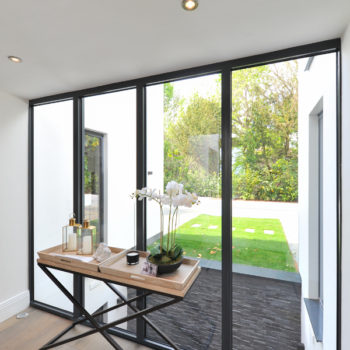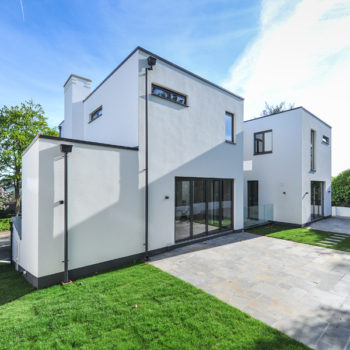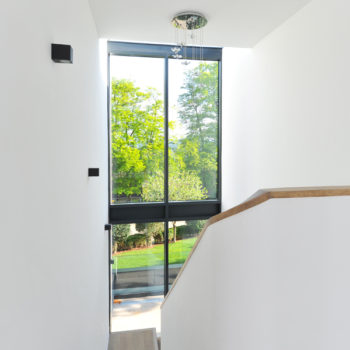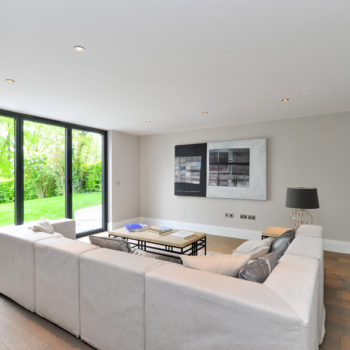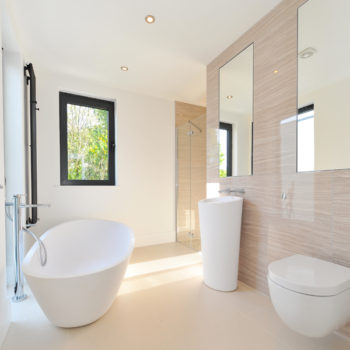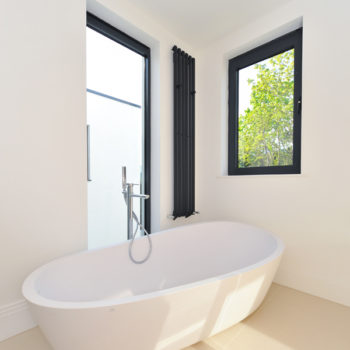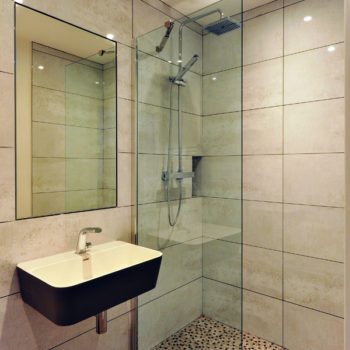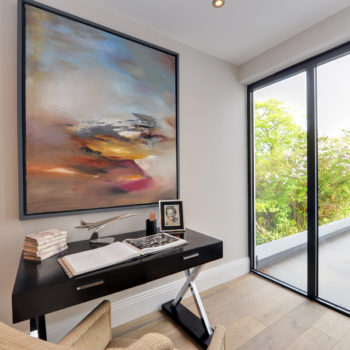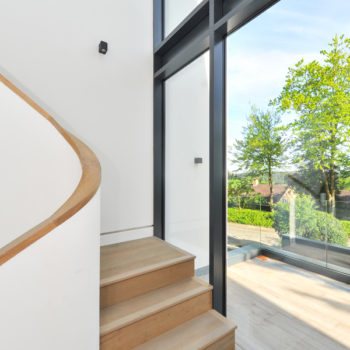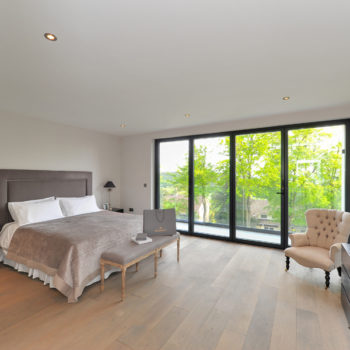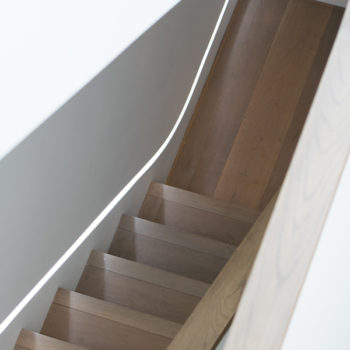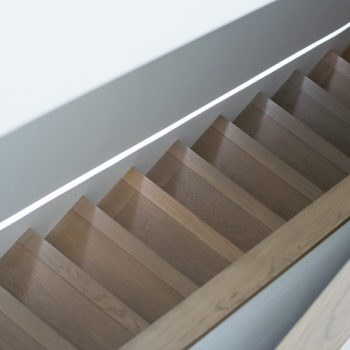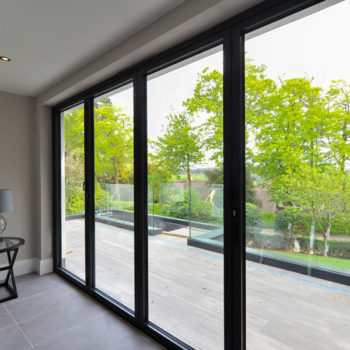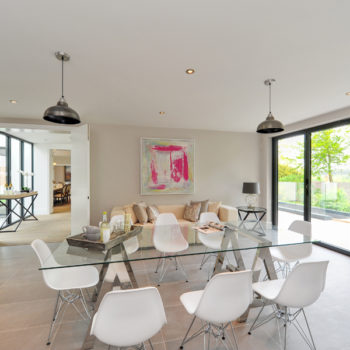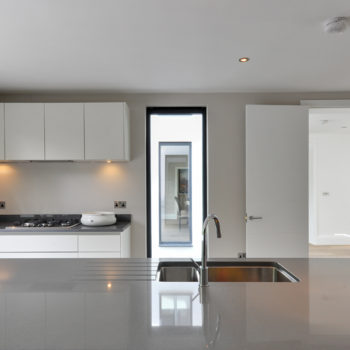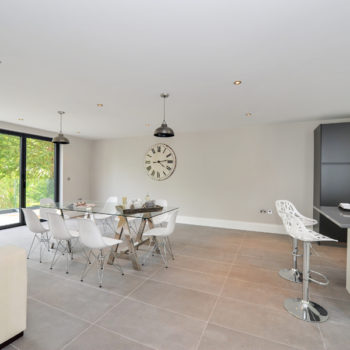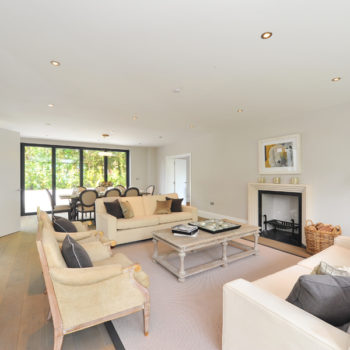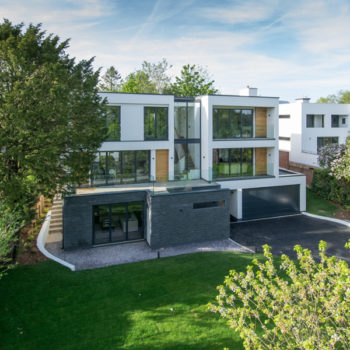Project details
Location: Guildford, Surrey
Contractor: MPL Construction
Size: 4,200 Sq. Feet
Completed: June 2015
Trelawne House, situated on Fort Road Guildford, is a contemporary new-build house by DNA architecture. Design, character, sustainability and stunning views were the cornerstones of the project. This custom-build property was completed in June 2015.
Textured, slate-tile elevations complement the white, rendered exterior. The topography and orientation of the site provided the inspiration for the design approach for this new house. Large glazed windows raised on a plinth of stone simultaneously capture wonderful views of the Surrey Hills and deluge the house with natural light.
The house is constructed over three floors. The contemporary forms of the building and the organisation of internal spaces are fragmented and rest on a variety of planes. This allows the exterior scale of the building to relate harmoniously with its neighbours, whilst providing permeating views of inside and outside spaces.
The lower ground floor cuts back into the existing bank creating a semi-basement with a rear light-well. The front elevation opens up to the front garden. At this level the owner chose to create a further family room rather than use the space as a gym as originally intended – but exemplifies the versatility of the design throughout the build.
Inside, the double-height entrance lobby showcases a feature staircase that weaves through the central, glazed part of the house linking the two halves of the property. In one half, at upper-ground floor level, there is a formal living room and dining room to one side with engineered wood flooring. Like much of house, sliding glass doors, provide dual aspect and lead out to a series of terraces.
On the opposite side of the hallway is a kitchen, family-room and informal entertaining space. Concertinaed sliding-doors open onto a series of terraces. The ‘blade-of-glass’ balconies provide uninterrupted views over the Chantries – part of the Surrey Hills.
On the first floor are the bedrooms. Three large double bedrooms all have engineered wood flooring and one has an en-suite bathroom while tow share the family bathroom. There is also the master-suite comprising, large double bedroom, walk-in wardrobe and en-suite bathroom, as well as south-facing balcony and terrace with spectacular views.
Award Winning Design:
DNA were delighted that Trelawne House was a finalist in the 2015 Guildford Design Awards. The Judges’ commented: “An exciting modern design, exploiting the stunning views afforded by its location and creating generous, attractive and flexible living space.”
