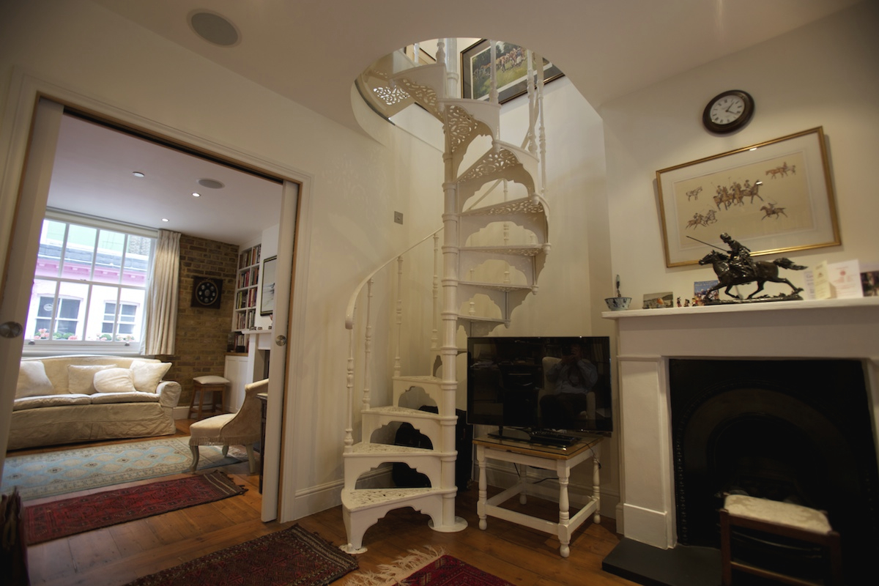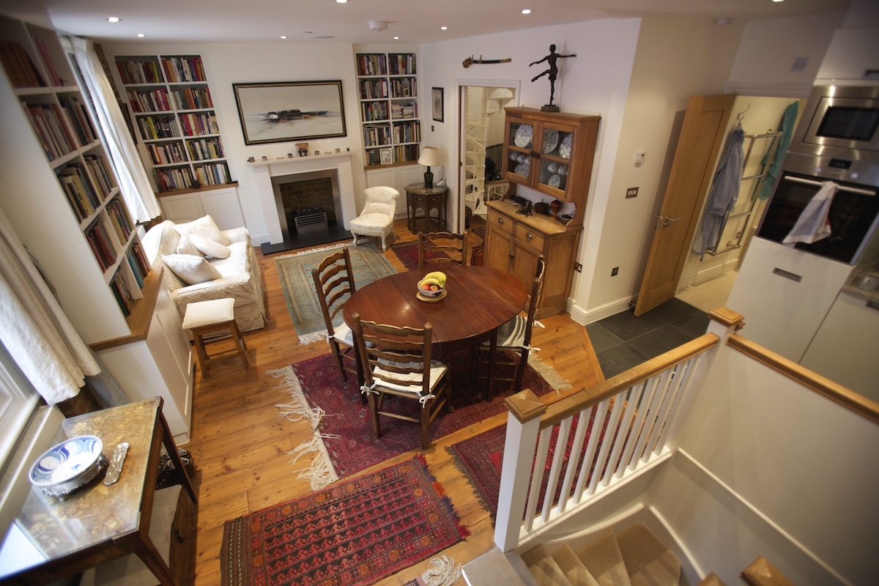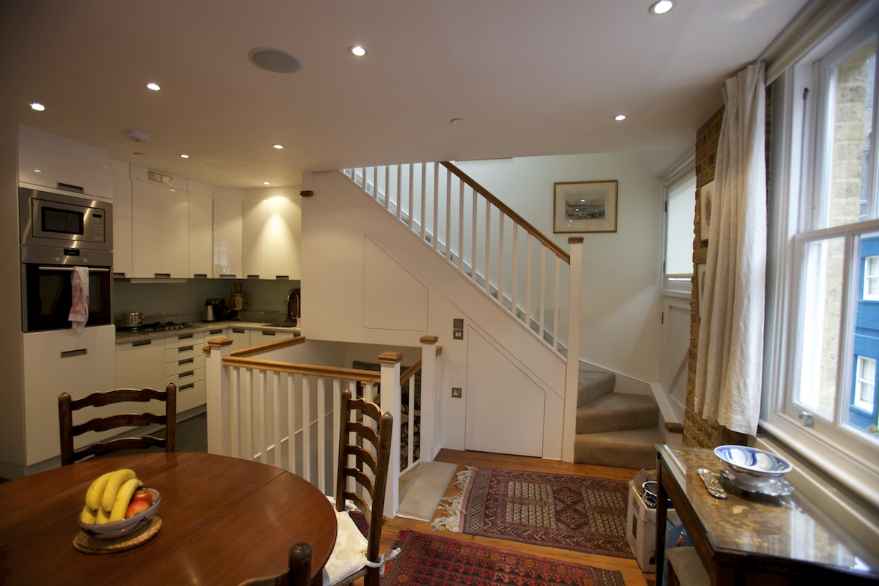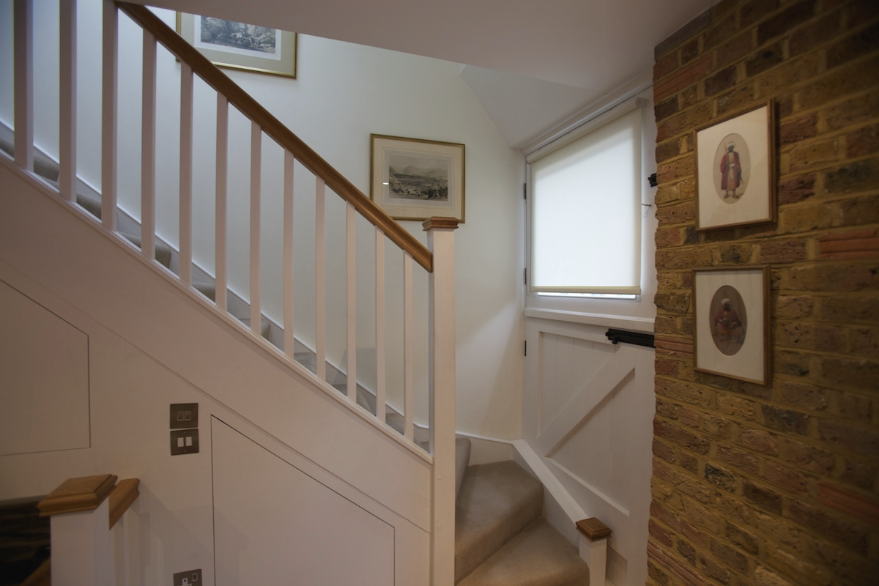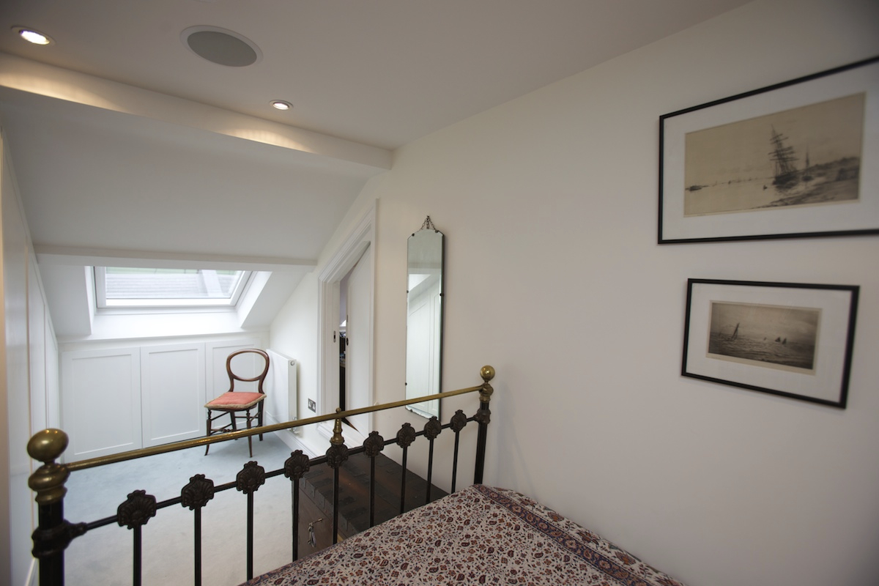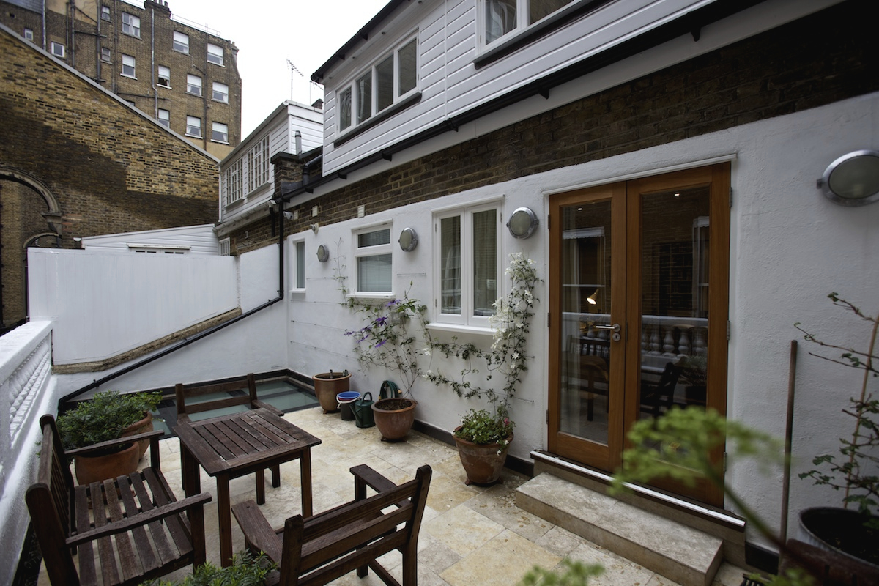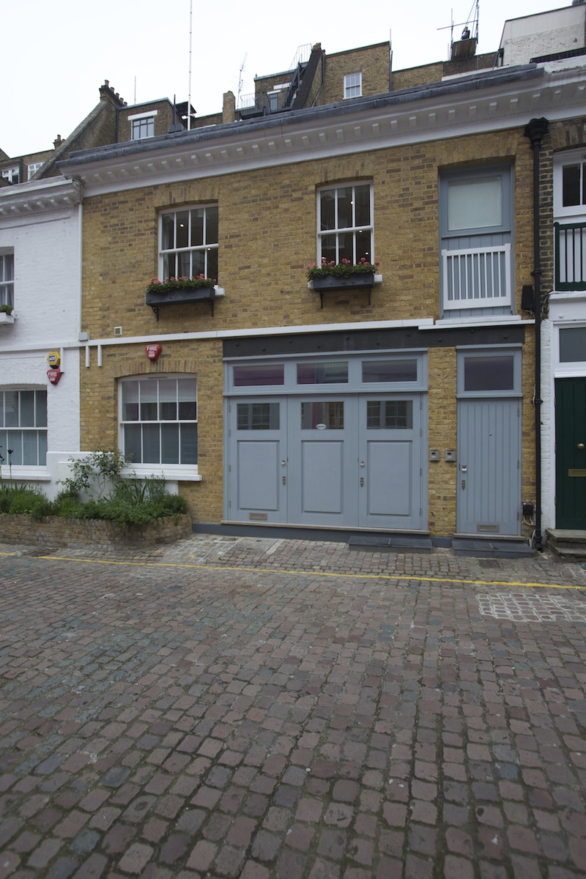Project details
Location: Kensington
Contractor: Croyston Ltd & Basement Force
Size: 2,200 Sq. Feet
Completed: 12 months
Previously this property was a two-storey, two-bed terrace house with a classic car garage occupying the ground floor. With the addition of a basement and loft conversion, and removal of the ground-floor garage, this property is now a four-storey, 4-bedroom house with 2 en-suite rooms and a further 2 bathrooms.
The client fitted two kitchens, allowing them to be flexible with space and creating an opportunity for the property to be used as two flats. The rest of the house was redesigned and renovated.
The main features of the house include an internal light well courtyard and a structural glass floor in the living room.
