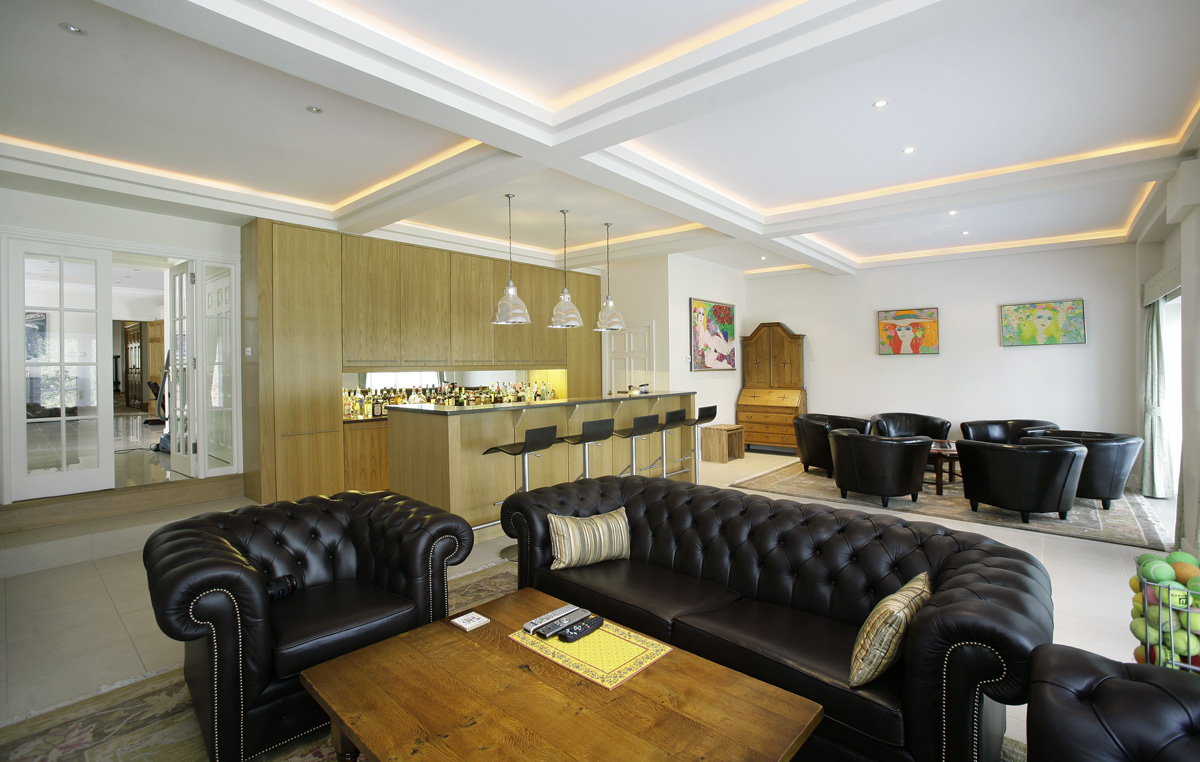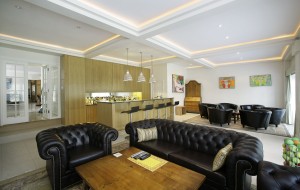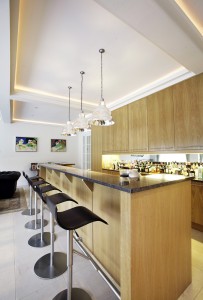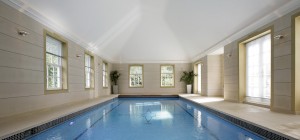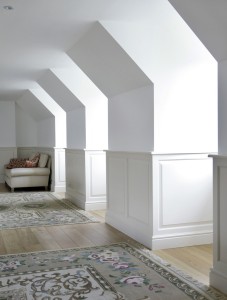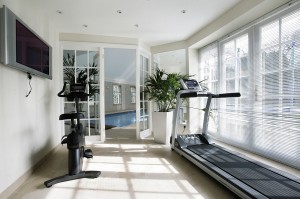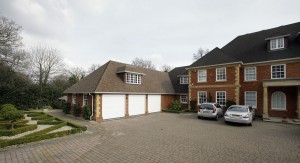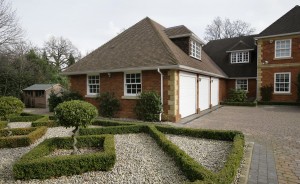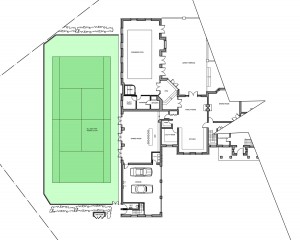St George’s Hill, Surrey – Project details
Remodelling and conversion of an existing 3-door garage into a games room with bar.
Location: St George’s Hill
Contractor: TP McManus Building Contractors Ltd
Size: 1,500 Sq. feet
Completed: 20 week
Part of the exclusive St George’s Hill estate in Surrey, this large family home was missing a few things… such as a games room, bar and tennis courts.
The property had been ‘interior designed’ by a developer in the late 1980’s and remained untouched ever since. Mirrors had been smashed in the bathroom and tiles were coming away from the walls. Bare plaster, described by estate agents as a ‘distressed decorative technique’ just looked naff.
Converting from Garage to Games room
DNA Architects were briefed to transform the existing garage into a spacious games room featuring a bar with bespoke light oak panelling. Recessed lighting framed the ceiling while a trio of pendant lights accentuate the bar.
Extending the property
The house was then extended in the same style to allow for a new garage which now opens directly to the front of the property. The old driveway was turned into all-weather tennis courts, accessed from the games room and a private one bedroom flat was built above the garage for staff use.
Refurbishing
The indoor swimming pool was re-furbished and re-rendered from open brickwork to warm stone. The bathroom, swimming pool and gym were all finished with Porcelanosa tiles. The existing Kitchen was renewed with painted cupboards and white Carrere marble worktops.
Bespoke joinery and paneling designed by DNA Architects added interest and detail throughout the property.
